We make spaces
We shape experiences
We transform lives
Unlock your potential to design spaces that inspire with Australia’s award winning interior design school. We’re passionate about providing an industry-focused education and a personal, inspiring experience.
Apply online nowWe make spaces
We shape experiences
We transform lives
Unlock your potential to design spaces that inspire with Australia’s award winning interior design school. We’re passionate about providing an industry-focused education and a personal, inspiring experience.
Apply online nowOur accredited
career courses

Certificate IV in Interior Decoration MSF40122
/ On Campus
/ Virtual Studio
/ Online
6-12 months
Roll your sleeves up and get creative on this foundation course designed to launch your career in interior decoration.
On Campus Virtual Studio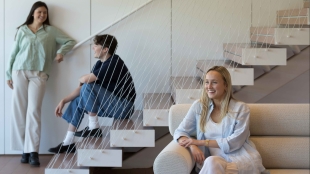
Diploma of Interior Design
MSF50222
/ On Campus
/ Virtual Studio
/ Online
12-18 months
Explore the world of residential and commercial design with this hands on practical course delivered by Designers.
On Campus Virtual Studio
Advanced Diploma of Interior Design MSF60122
/ On Campus
21-27 months
Push the boundaries, broaden your skills and specialise in an area of residential or commercial design that you love.
On CampusOur accredited career courses

Certificate IV in Interior Decoration MSF40122
On Campus / Virtual Studio / Online
6-12 months
Roll your sleeves up and get creative on this foundation course designed to launch your career in interior decoration.
On Campus Virtual Studio
Diploma of Interior
Design MSF50222
On Campus / Virtual Studio / Online
12-18 months
Explore the world of residential and commercial design with this hands on practical course delivered by Designers.
On Campus Virtual Studio
Adv Diploma of Interior
Design MSF60122
On Campus
21-27 months
Push the boundaries, broaden your skills and specialise in an area of residential or commercial design that you love.
On Campus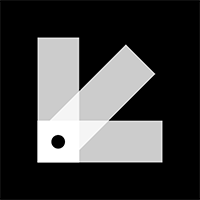
Learn On Campus
If you thrive in a social, creative environment, learning face to face on campus is for you. Soak up the atmosphere, get to know our community, dive into our sample library, attend events and make lifelong friendships.
Find out more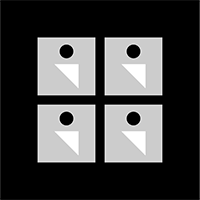
Learn in a Virtual Studio
If you love the social vibe of a small class but can’t make it to our Sydney studios, real time online learning is the perfect option. You’ll be guided and supported by our passionate Educators with live demos, briefs and critiques.
Find out more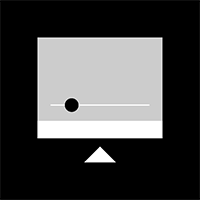
Learn Self Paced Online
Need to study anytime, anywhere? Our online school is ideal. Interior Design Online is part of Sydney Design School and offers our world class qualifications entirely online with a focus on personal support.
Find out moreLearn On Campus
If you thrive in a social, creative environment, learning face to face on campus is for you. Soak up the atmosphere, get to know our community, dive into our sample library, attend events and make lifelong friendships.
Find out moreLearn in a Virtual Studio
If you love the social vibe of a small class but can’t make it to our Sydney studios, real time online learning is the perfect option. You’ll be guided and supported by our passionate Educators with live demos, briefs and critiques.
Find out moreLearn Self Paced Online
Need to study anytime, anywhere? Our online school is ideal. Interior Design Online is part of Sydney Design School and offers our world class qualifications entirely online with a focus on personal support.
Find out moreWhy study with us?
–
We love interiors and we’re deeply connected to the industry. We’re passionate about providing a high quality, outcome driven education that feels personal and produces confident, dynamic graduates.
Our on campus courses are delivered 100% face to face by practicing Interior Designers and Architects. Our Careers and Industry Manager is on hand from day one to develop your career plan, connect you with work opportunities and get you interview ready.
Success Stories Our Career Service
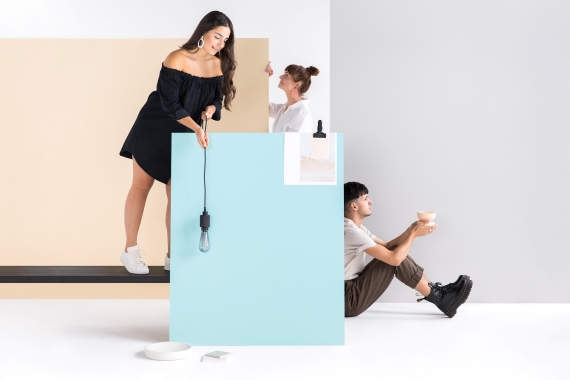

Why study with us?
–
We love interiors and we’re deeply connected to the industry. We’re passionate about providing a high quality, outcome driven education that feels personal and produces confident, dynamic graduates.
Our on campus courses are delivered 100% face to face by practicing Interior Designers and Architects. Our Careers and Industry Manager is on hand from day one to develop your career plan, connect you with work opportunities and get you interview ready.
Success Stories Our Career ServicePathways to a degree
–
If you have your heart set on an interior architecture degree we now offer a pathway to university with no ATAR. Sydney Design School and UNSW Sydney have partnered to offer graduates of the Diploma or Advanced Diploma of Interior Design direct entry into the Bachelor of Interior Architecture (Hons) saving them 12 months and 18 months of study respectively.

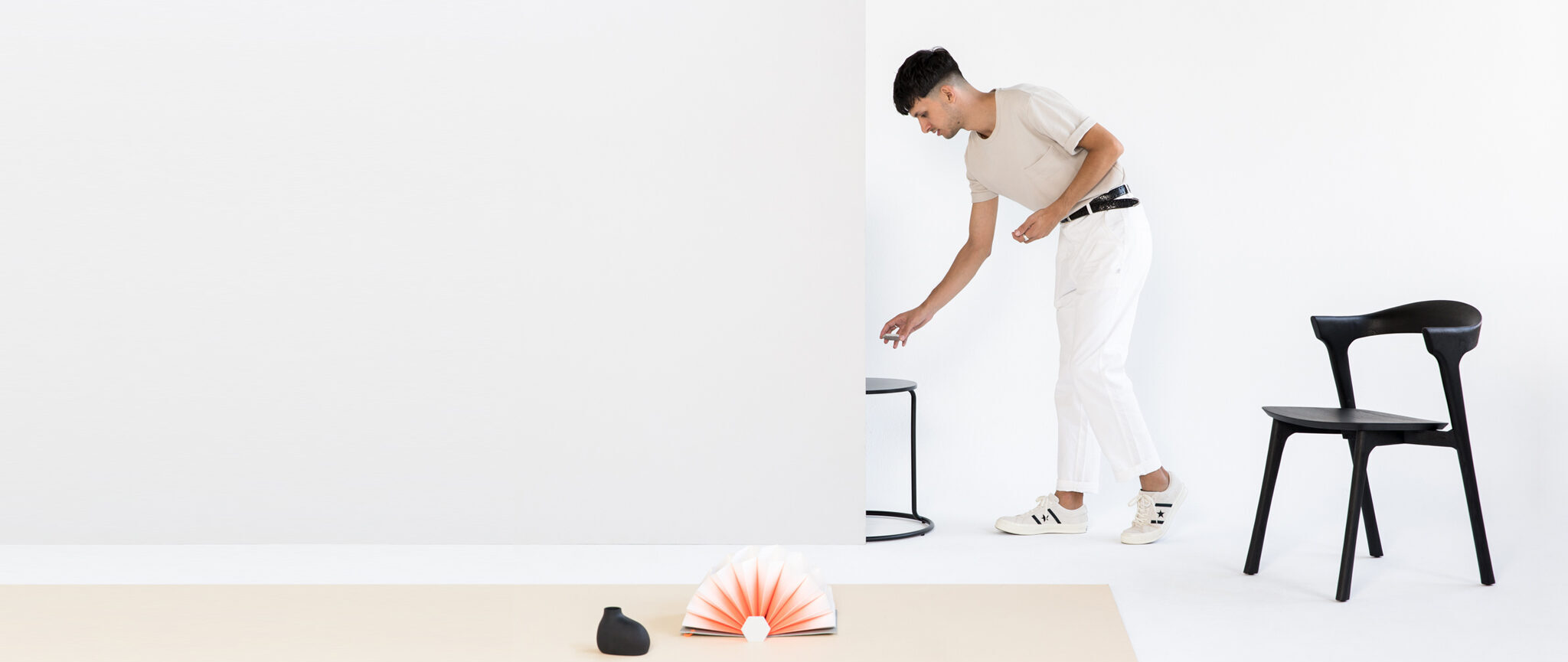
Pathways to a degree
–
If you have your heart set on an interior architecture degree we now offer a pathway to university with no ATAR. Sydney Design School and UNSW Sydney have partnered to offer graduates of the Diploma or Advanced Diploma of Interior Design direct entry into the Bachelor of Interior Architecture (Hons) saving them 12 months and 18 months of study respectively.

Study in Sydney as an
international student.
–
Live and learn in Sydney! We have welcomed students from over 15 countries to our creative community. Find out more about joining us on campus, get started in January or July each year.
More information Steps to apply now

Study in Sydney as an
international student.
–
Live and learn in Sydney! We have welcomed students from over 15 countries to our creative community. Find out more about joining us on campus, get started in January or July each year.
More information Steps to apply now
Get creative with a workshop
or professional short course
–
Looking for a fun creative workshop? Our Interior Decoration Workshop is a sell out every school holidays! Or if you’re already working in the industry try a short course in the day or evening. We teach the drawing tool AutoCAD and modelling programmes SketchUp and Revit both on campus and online.
Creative Workshops Professional Development Courses

Creative workshops &
professional short courses
–
Looking for a fun creative workshop? Our Interior Decoration Workshop is a sell out every school holidays! Or if you’re already working in the industry try a short course in the day or evening. We teach the drawing tool AutoCAD and modelling programmes SketchUp and Revit both on campus and online.
Creative Workshops Professional Development Courses
Become a professional Stylist
–
The styling industry is booming. Discover our one-of-a-kind professional styling qualification, the Certificate IV in Design (Styling and Creative Direction) offered exclusively online through our partner, Interior Design Online. Study interiors, food, editorial and event styling.
Find out more
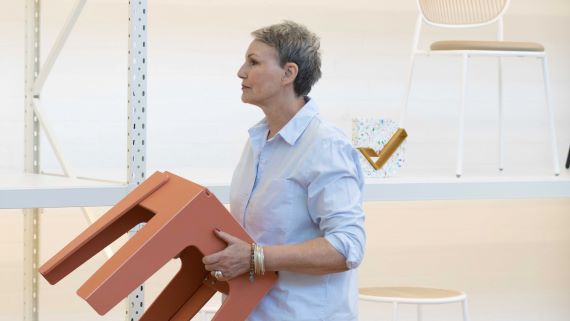

Become a professional Stylist
–
The styling industry is booming. Discover our one-of-a-kind professional styling qualification, the Certificate IV in Design (Styling and Creative Direction) offered exclusively online through our partner, Interior Design Online. Study interiors, food, editorial and event styling.
Find out more
Which course is right for me?

Guide for School Leavers
Your options after leaving school can be a little overwhelming! If you’re a creative thinker, a future in interior design may be something worth investigating. We’ve designed this guide for you.
Find out more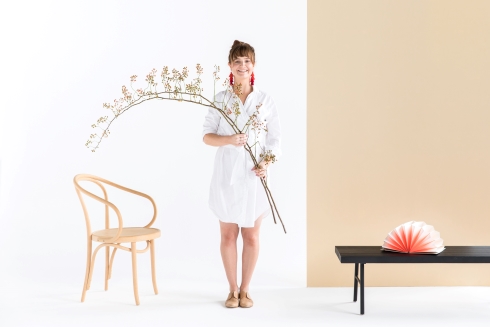
Guide for Career Changers
Life gets busy and it’s easy to fall into a job we don’t love. We’ve designed this guide for restless creatives with an undeniable passion for interiors.
Find out moreWhich course is right for me?

Guide for School Leavers
Your options after leaving school can be a little overwhelming! If you’re a creative thinker, a future in interior design may be something worth investigating. We’ve designed this guide for you.
Find out more
Guide for Career Changers
Life gets busy and it’s easy to fall into a job we don’t love. We’ve designed this guide for restless creatives with an undeniable passion for interiors.
Find out moreNeed some help?
–
Our dedicated support team are on hand to help you make the right course choice. Get in touch to talk through your options today.
Contact us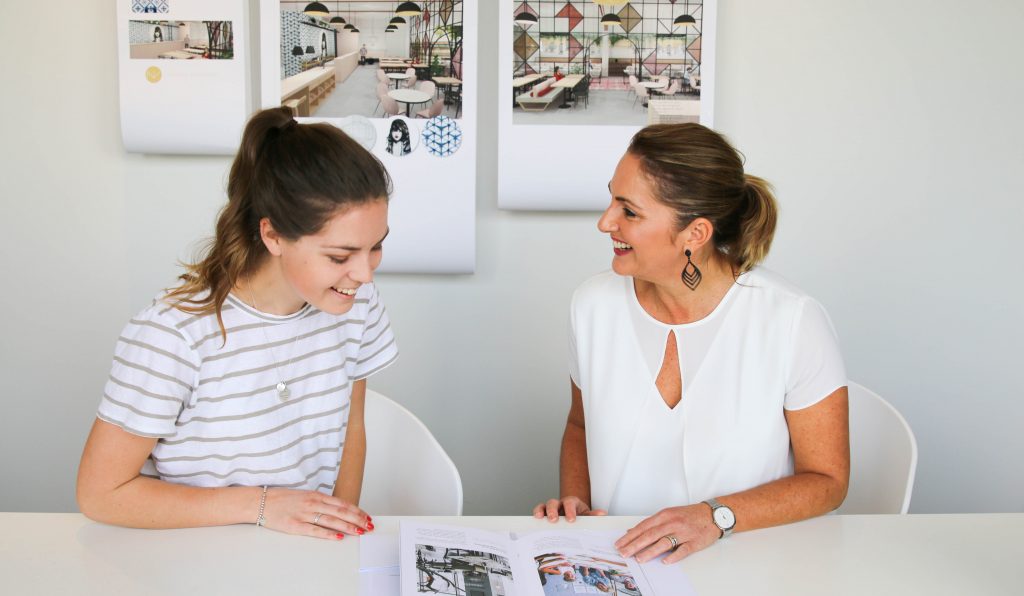

Need some help?
–
Our dedicated support team are on hand to help you make the right course choice. Get in touch to talk through your options today.
Contact us
Australian Government
Accredited Qualification

Recognised by the Design Institute

Australian Government Accredited Qualification

