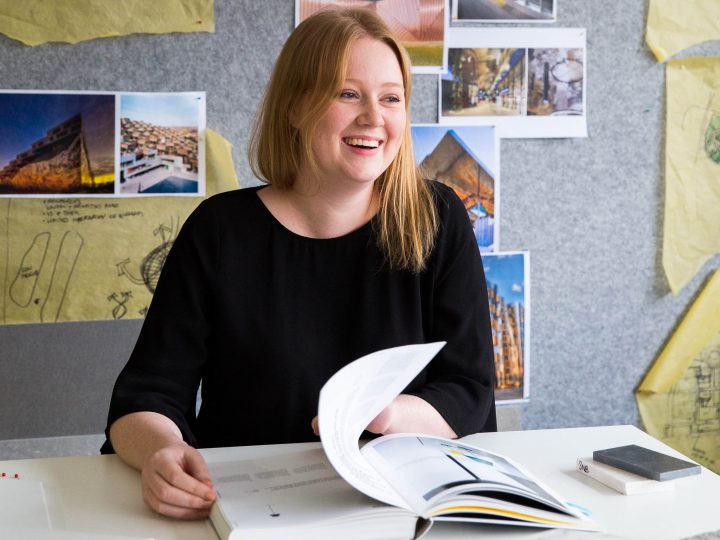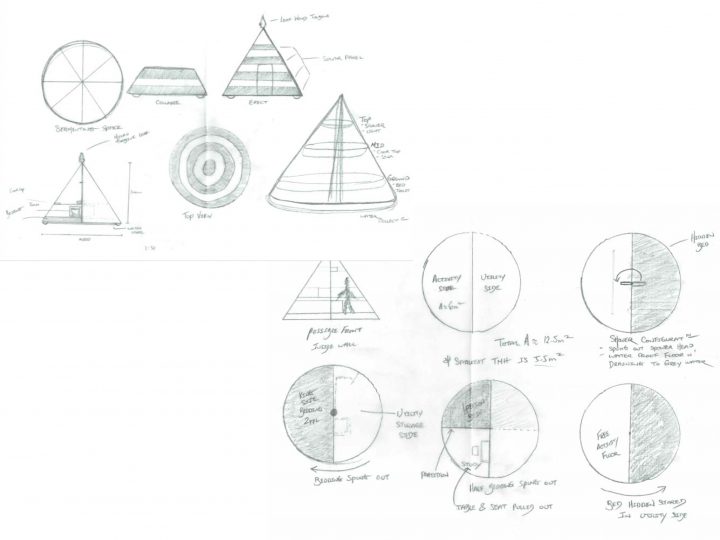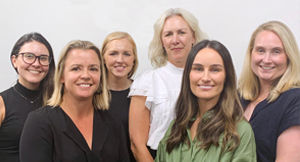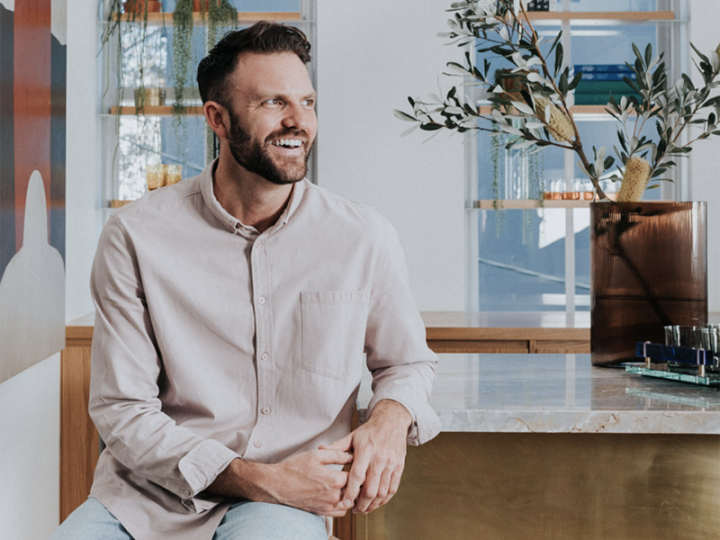Jumping in the deep end // Meet graduate Samantha Lim
Not every role allows a new grad to find their feet, sometimes you just have to dive head first into an opportunity and learn on the job. We spoke to Diploma graduate Samantha Lim about working in the fast-paced world of commercial interior design in Kuala Lumpur…
“Consider your strengths and what moves you in the design industry, go where you feel you might best be suited to grow, learn and experience.”
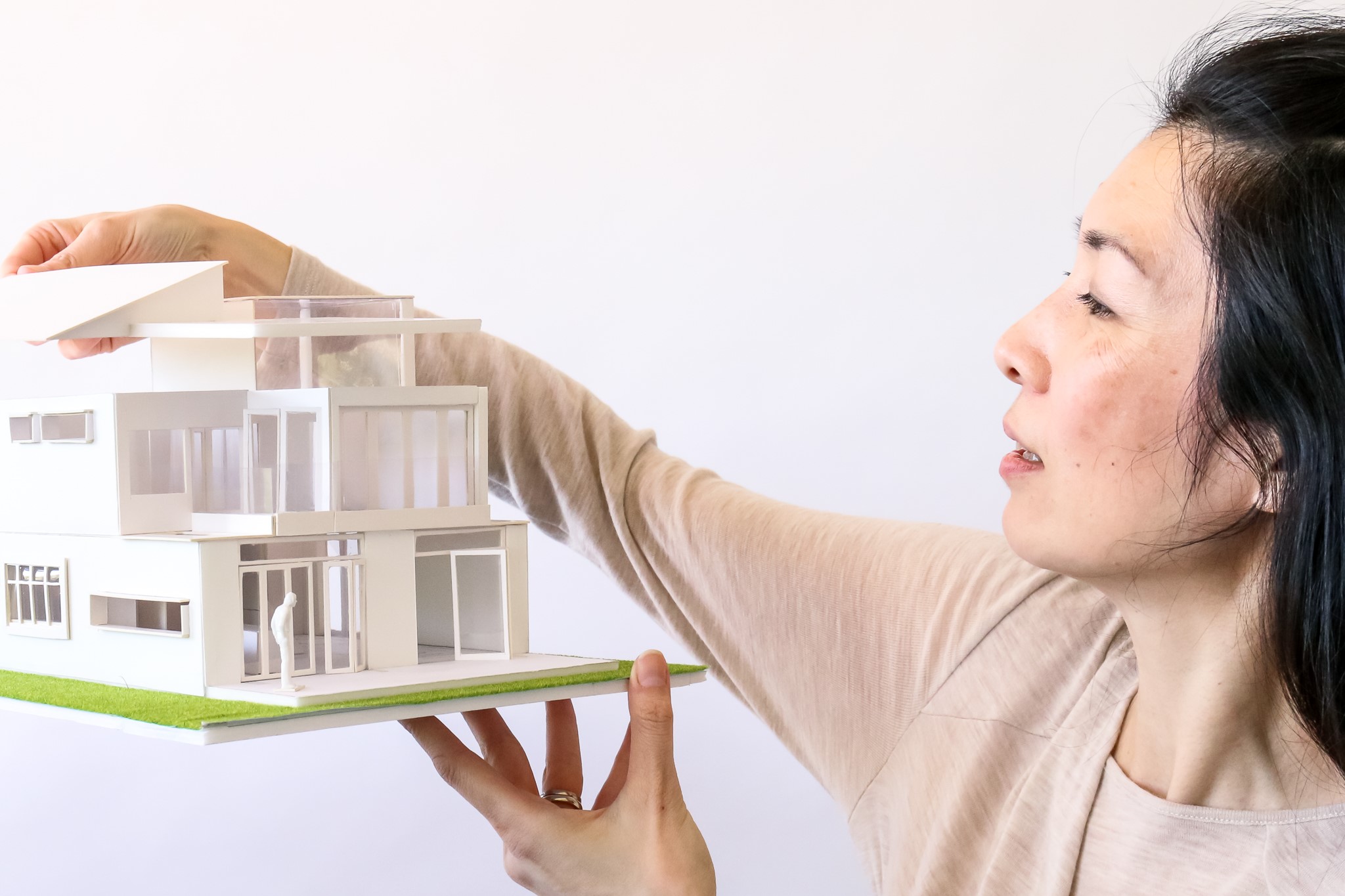
Samantha, tell us about ACID Design…
“ACID provides both design & build (the creation of show galleries, show units and houses for property developers) and design consultation services (hospitality and commercial projects, interior design services to hotel operators, property developers, commercial buildings, government agencies and high-end residential developers).
Notable hospitality clients are the Starwood Group (Sheraton) and Hilton Hotels. The latest hotel opened under ACID’s creative hand is the recently launched Element Hotel at the geometric Ilham Tower, a Sir Norman Foster designed building in the heart of Kuala Lumpur. “
You’ve moved into the project management side of design – what’s it like?
“My role requires me to be part of almost every aspect of the business, from the start with project pitching that involves taking the client brief, documentation and negotiations, leading on to the drafting of contracts and right up to the end where implementation happens. In between I will be exposed to concept development, design development and working drawings before final implementation of the ideas on-site.
Meanwhile, employment and internal operational details are also part of my job scope ensuring deliverables are completed within a stipulated time frame and the Creative Directors are properly supported by the design team.”
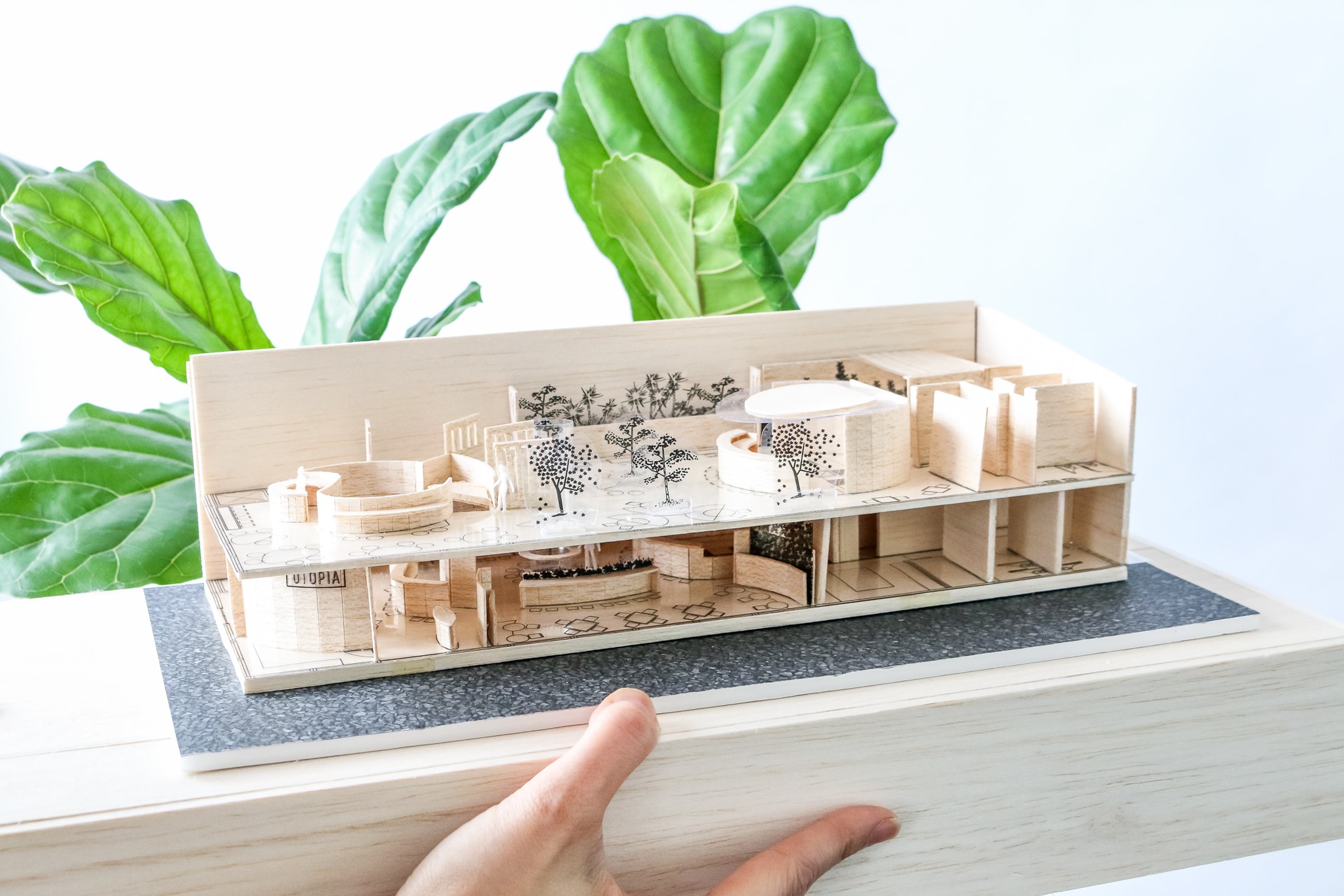
What happens in your average day?
“There is no ‘typical day’ so far as my role requires me to be everywhere as and when required for the smooth running of the studio. The agenda for a day could start with the weekly WIP (Work in Progress) meeting in the morning, a client presentation thereafter followed by an internal session with Senior Designers to fine-tune concepts and later an on-site visit to conduct styling.
Such a day will very likely end after 8pm. The next day could begin with a site visit to an on-going sales gallery or show unit to inspect work done by contractors according to our studio’s designs, followed by taking a client brief at their premises and then perhaps attending to vendor/supplier presentations in-house and working on a business proposal with our Business Development Manager. The very next day would consist of an entirely different side of the business that might include attending to a hospitality client’s site walk where all the details of the design are critiqued, shortcomings have to be addressed and resolved and a degree of diplomacy required to keep both client and contractors on the same page. The next week could mean a site visit to Bali for another on-going hospitality project!”
How do you stay inspired?
“It is difficult to stay on the pulse of ever-evolving design trends and what is going on outside of the rigorous daily list, but whenever I find a sliver of time, I turn to architectural publications, movies and documentaries to widen my peripheral ideas. Being part of the whole machinery that brings ideas to life is awe-inspiring in itself. One doesn’t often notice the steps one takes towards the end result but when you finally see the pleasure the client takes in the firm’s efforts that have culminated into the reality of what was conceptually proposed, the satisfaction is inspiration enough to push you on to the next project.”
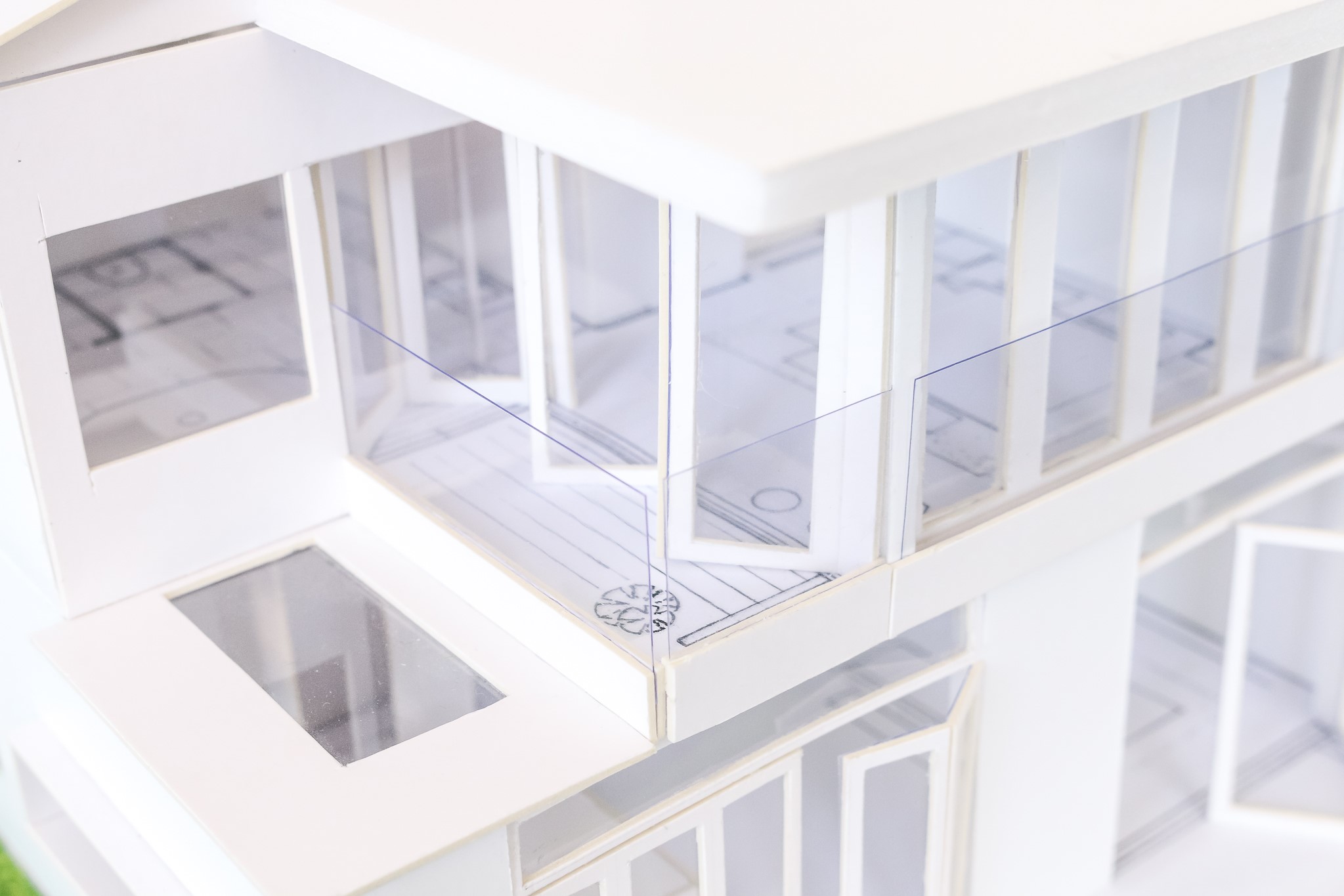
Your Sydney Design School models (pictured) are exquisite, did you enjoy making them?
“Making models was by far the most enjoyable activity in the course, they bring to life the very two dimensional plans we work on in AutoCAD and the resulting 3D of your floor plans and furniture selections help both yourself and the client appreciate the beauty and practicality of the design. My experience at Sydney Design School was eye-opening and realistic (as much as a school environment can be).”
Did you feel prepared for the real world of design when you graduated?
“Although I am of the type that never feels prepared for the real world after graduation – this proved to be very true after attaining my law degree and practicing certificate in my first career – it is also true that I felt gratified for having gone through and survived the Diploma course at SDS. Grateful for the extent and generous dedication of many of our tutors, I realised just how much this dedication translated into real life when I was not overwhelmed when faced with architectural plans, layouts and design briefs that far exceeded anything we had to face in SDS. What was taught, if learnt well, was applied and then it finally dawns on you that SDS’s curriculum was designed to give you that confidence to go forth and start being part of the vast design world.”
Find out more about studying our Diploma of Interior Design & Decoration online or on campus here.

