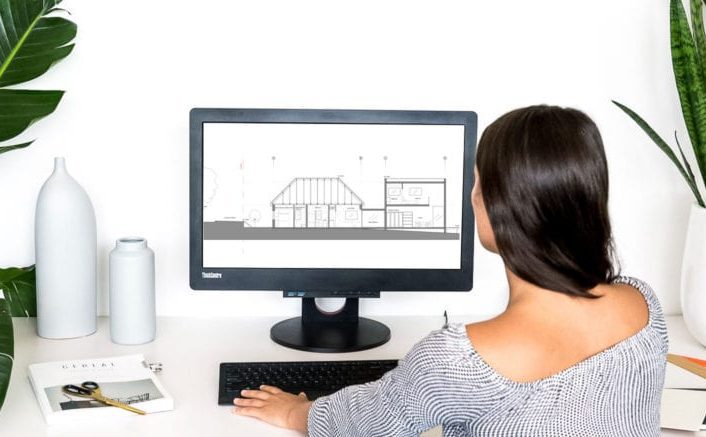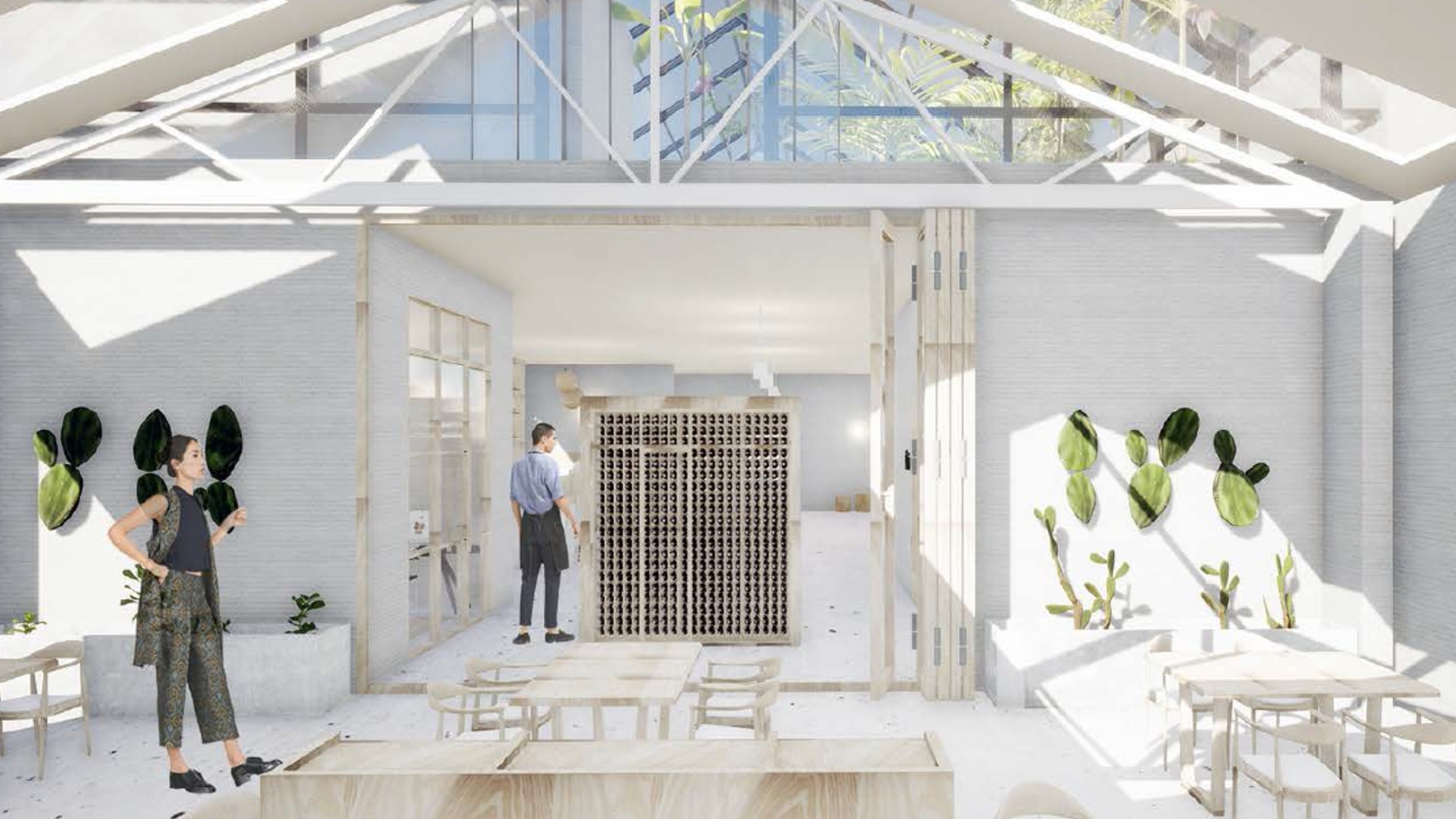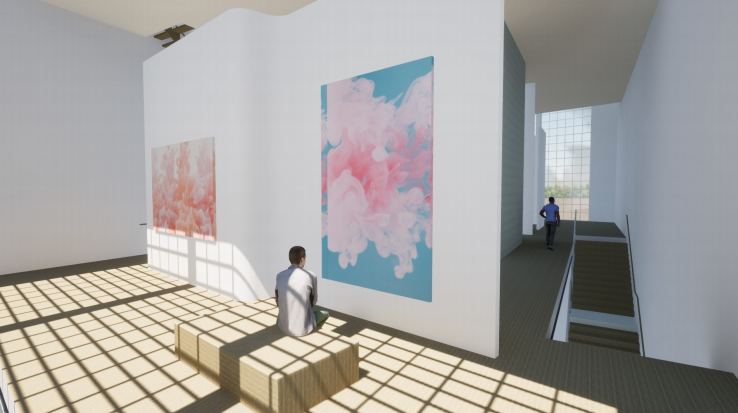Learn something new
Which software
course is right for me?
Designing with the right tools makes all the difference. At Sydney Design School we work with the interiors industry to select and teach the most effective software for professionals.
Not sure if AutoCAD, SketchUp or Revit is right for you? Read on to find out what these cutting edge tools deliver.
Learn something new
Which software course
is right for me?
Designing with the right tools makes all the difference. At Sydney Design School we work with the interiors industry to select and teach the most effective and most relevant software for professionals.
Not sure if AutoCAD, SketchUp or Revit is right for you? Read on to find out what these cutting edge tools deliver.

Why learn AutoCAD?
AutoCAD is one of the most widely used two dimensional drawing tools, which means your plans will be easily recognised and understood by engineers, builders, carpenters and plumbers. Think of it as a digital ruler and pencil that enables you to create precise floor plans and elevations to communicate your designs efficiently. Expand your career opportunities and avoid costly mistakes with this highly accurate, industry standard tool.
How will I learn?
We believe in practical, industry-relevant learning. We teach this tool in an accredited short course that also introduces you to the fundamentals of interior construction and takes you step by step through a real residential renovation. You can learn in our virtual studio or entirely self-paced online through a series of video tutorials.
Virtual studio with Sydney Design School Learn online with our partner Interior Design OnlineWhy learn AutoCAD?
AutoCAD is one of the most widely used two dimensional drawing tools, which means your plans will be easily recognised and understood by engineers, builders, carpenters and plumbers. Think of it as a digital ruler and pencil that enables you to create precise floor plans and elevations to communicate your designs efficiently. Expand your career opportunities and avoid costly mistakes with this highly accurate, industry standard tool.

How will I learn?
We believe in practical, industry-relevant learning. We teach this tool in an accredited short course that also introduces you to the fundamentals of interior construction and takes you step by step through a real residential renovation. You can learn in our virtual studio or entirely self-paced online through a series of video tutorials.
Virtual studio with Sydney Design School Learn online with our partner Interior Design Online
Why learn SketchUp?
This 3D modelling tool is a go-to for Designers because it’s affordable, easy to use and fast. SketchUp allows you to build an interior space and drag in pre-made objects and surfaces from a shared library. When used in conjunction with rendering software (eg. Twinmotion or Enscape) you can produce the photo realistic surfaces and shadows that bring your ideas to life.
Design featured by student Carmen Bosch.
How will I learn?
We’re a proudly vocational school, so we teach this tool using a practical project – a real residential extension. You’ll build a 3D model of the space, selecting furniture and lighting. We’ll then teach you how to apply a rendering tool, giving your final visualisations a polished photo-real aesthetic. You can learn in our virtual studio or entirely self-paced online through a series of video tutorials.
Virtual studio with Sydney Design School Learn online with our partner Interior Design Online
Why learn SketchUp?
This 3D modelling tool is a go-to for Designers because it’s affordable, easy to use and fast. SketchUp allows you to build an interior space and drag in pre-made objects and surfaces from a shared library. When used in conjunction with rendering software (eg. Twinmotion or Enscape) you can produce the photo realistic surfaces and shadows that bring your ideas to life.
Design featured by student Carmen Bosch.
How will I learn?
We’re a proudly vocational school, so we teach this tool using a practical project – a real residential extension. You’ll build a 3D model of the space, selecting furniture and lighting. We’ll then teach you how to apply a rendering tool, giving your final visualisations a polished photo-real aesthetic. You can learn in our virtual studio or entirely self-paced online through a series of video tutorials.
Virtual studio with Sydney Design School Learn online with our partner Interior Design OnlineWhy learn Revit?
Revit streamlines your workflow saving time and resources. This highly efficient building information modelling tool (BIM) allows you to create 2D drawings and 3D models packed with detailed data. Teams working with a shared Revit model can contribute and extract information, collaborate and keep track of changes.
Revit skills are in demand. This software is widely used on large projects by Designers, Architects, Engineers and Construction Professionals to manage the process from design to construction and even maintenance.
Design featured by student Sarah Roe.

Why learn Revit?
Revit streamlines your workflow saving time and resources. This highly efficient building information modelling tool (BIM) allows you to create 2D drawings and 3D models packed with detailed data. Teams working with a shared Revit model can contribute and extract information, collaborate and keep track of changes.
Revit skills are in demand. This software is widely used on large projects by Designers, Architects, Engineers and Construction Professionals to manage the process from design to construction and even maintenance.
Design featured by student Sarah Roe.

How will I learn?
We believe learning Revit makes our Advanced Diploma students highly employable which is why we insist on teaching it and why our Educators are so experienced in this software. You’ll be introduced to Revit step by step and then apply your skills to a real commercial project- the transformation of a two story industrial space into an art gallery. You can learn in our virtual studio or entirely self-paced online through a series of video tutorials.
Virtual studio with Sydney Design School Learn online with our partner Interior Design OnlineHow will I learn?
We believe learning Revit makes our Advanced Diploma students highly employable which is why we insist on teaching it and why our Educators are so experienced in this software. You’ll be introduced to Revit step by step and then apply your skills to a real commercial project- the transformation of a two story industrial space into an art gallery. You can learn in our virtual studio or entirely self-paced online through a series of video tutorials.
Virtual studio with Sydney Design School Learn online with our partner Interior Design OnlineHow do I apply?
You can apply online and pay for your accredited short course here. We offer the option to pay in full or in monthly instalments.
If you have any questions don’t hesitate to email our team [email protected] or call +61 2 9437 1902
How do I apply?
You can apply online and pay for your accredited short course here. We offer the option to pay in full or in monthly instalments.
If you have any questions don’t hesitate to email our team [email protected] or call +61 2 9437 1902
Ready?
Apply nowReady?
Apply now
