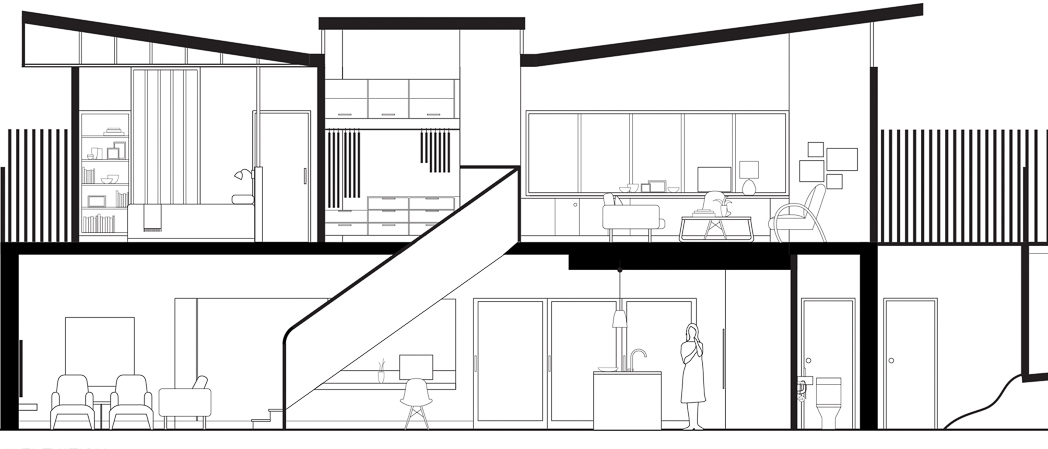I understand and agree that, under the National Vocational Education and Training Regulator (Data Provision Requirements) Instrument 2020, Design Schools Australia Pty Ltd trading as Sydney Design School is required to collect personal information (information or an opinion about me) collected from me, my parent or guardian, such as my name, Unique Student Identifier, date of birth, contact details, training outcomes and performance, sensitive personal information (including my ethnicity or health information) and other enrolment and training activity-related information (together Personal Information) and disclose that Personal Information to the National Centre for Vocational Education Research Ltd (NCVER).
My Personal Information (including the personal information contained on my enrolment form and my training activity data) may be used or disclosed by Design Schools Australia Pty Ltd trading as Sydney Design School for statistical, regulatory and research purposes. Design Schools Australia Pty Ltd trading as Sydney Design School may disclose my personal information for these purposes to third parties, including:
• School – if I am a secondary student undertaking VET, including a school-based apprenticeship or traineeship;
• Employer – if I am enrolled in training paid by my employer;
• Commonwealth and State or Territory government departments and authorised agencies, including the NSW Department of Education (Department);
• NCVER;
• Organisations (including the Department) conducting student surveys; and
• Researchers.
Personal Information disclosed to NCVER may be used or disclosed for the following purposes:
• issuing a VET Statement of Attainment or VET Qualification, and populating Authenticated VET Transcripts;
• facilitating statistics and research relating to education, including surveys;
• understanding how the VET market operates, for policy, workforce planning and consumer information; and
• administering VET, including program administration, regulation, monitoring and evaluation.
I may receive an NCVER student survey which may be administered by an NCVER employee, agent or third party contractor. I may opt out of the survey at the time of being contracted.
NCVER will collect, hold, use and disclose my Personal Information in accordance with the Privacy Act 1988 (Cth), the VET Data Policy and all NCVER policies and protocols (including those published on NCVER’s website at www.ncver.edu.au).
The Department may disclose my Personal Information to other Australian government agencies, including those located in States and Territories outside New South Wales.
The above government agencies may use my Personal Information for any purpose relating to the exercise of their government functions, including but not limited to the evaluation and assessment of my training, the determination of my eligibility to receive subsidised training or for any Fee Exemptions or Concessions. My Personal Information may also be disclosed to other third parties if required by law. I also acknowledge and agree that the Department may contact me by telephone, email or post, during or after I have ceased subsidised training with Design Schools Australia Pty Ltd trading as Sydney Design School for the purposes of evaluating and assessing my subsidised training.
I declare that the information I have provided to the best of my knowledge is true and correct.
I consent to the collection, use and disclosure of my Personal Information in the manner outlined above.


